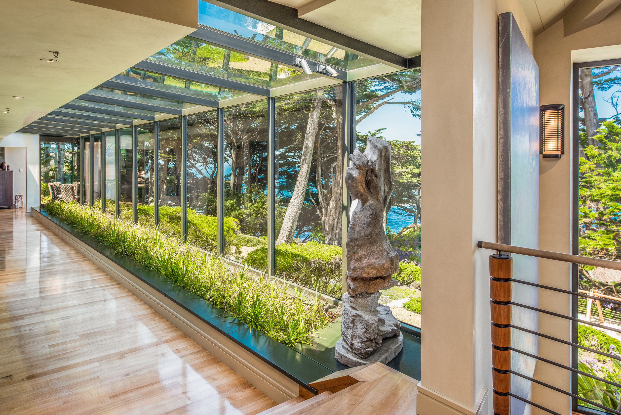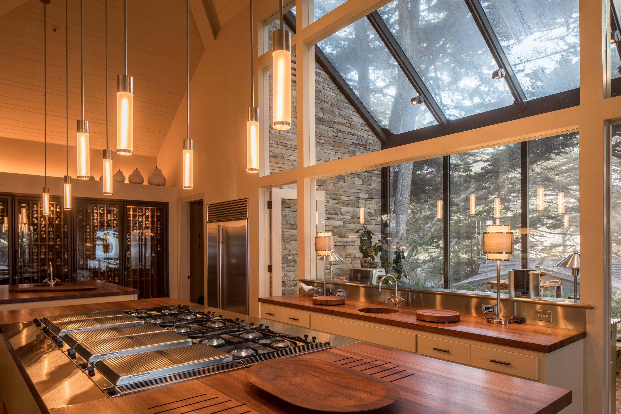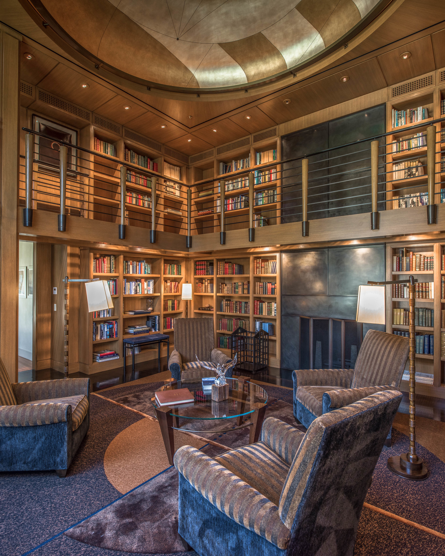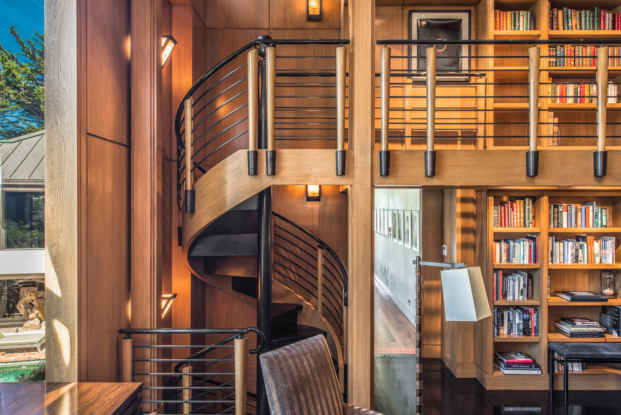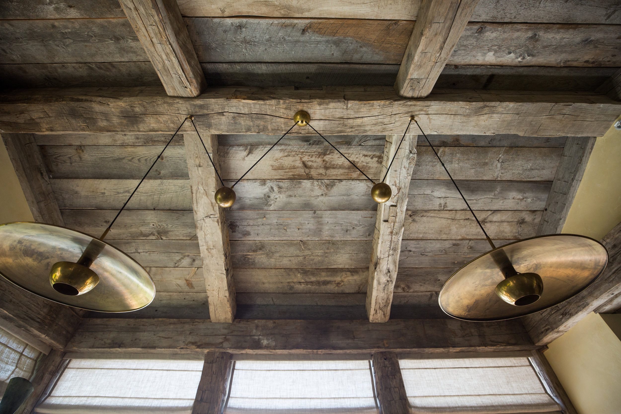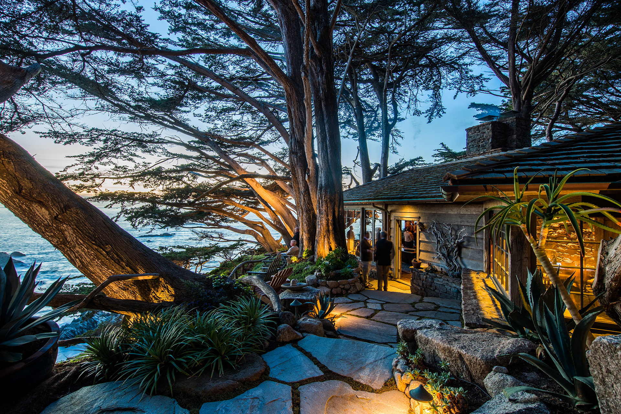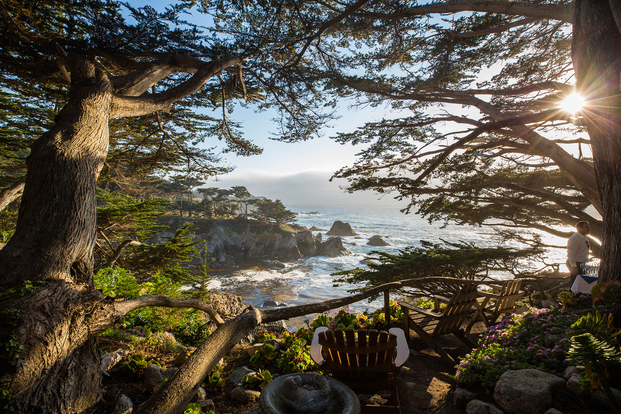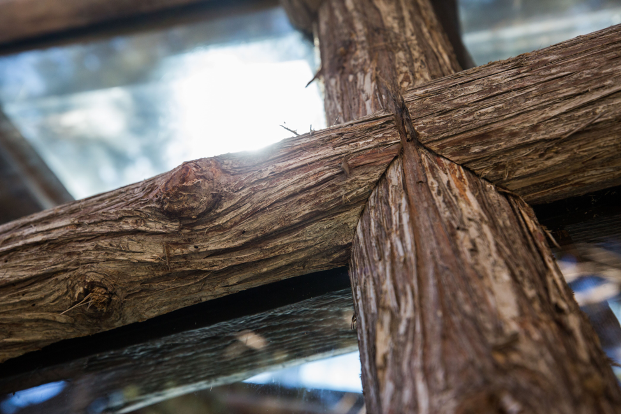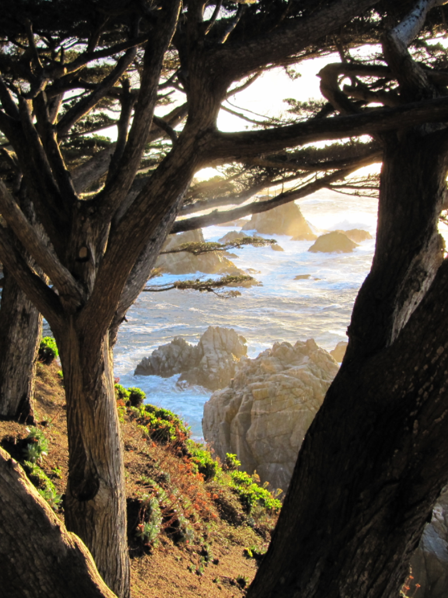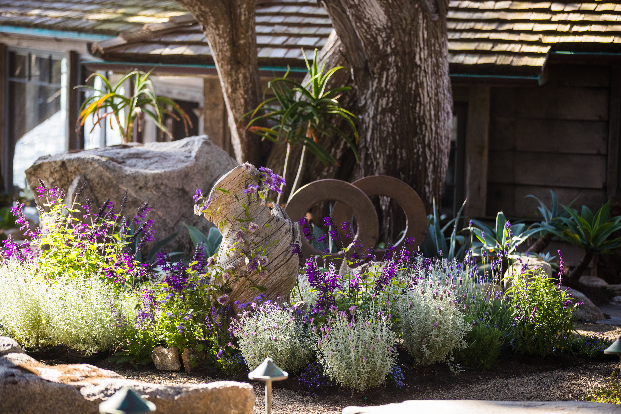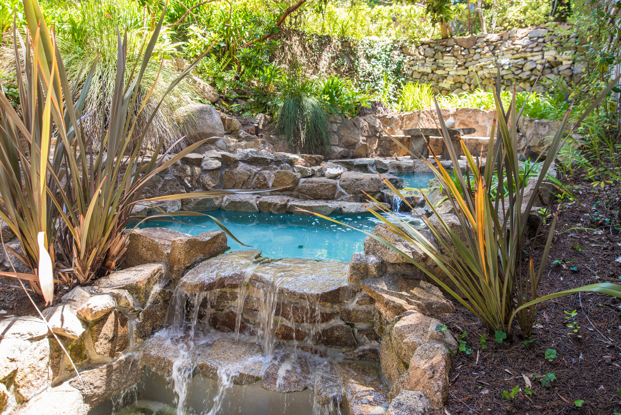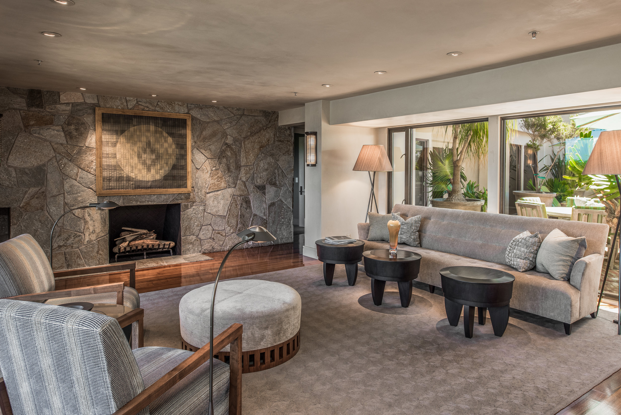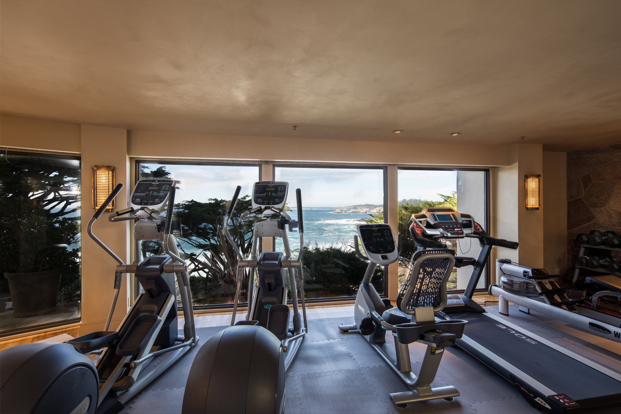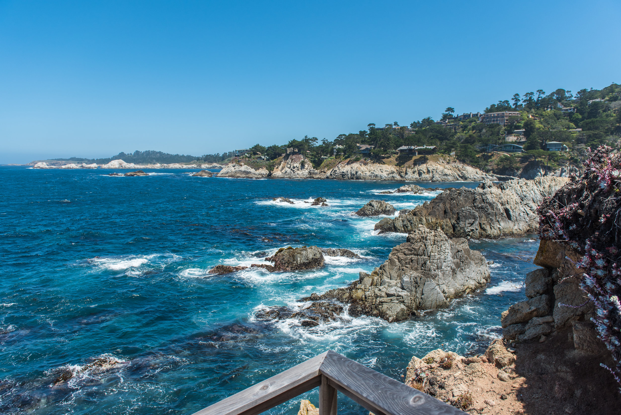Features
Location
Situated in a place of extraordinary privacy and located on one of the most coveted alcoves in the Carmel Highlands.
The Property is approximately 3 miles from the proclaimed Soberanes Redwood Canyon and the white sand beaches of Garrapata and less than one mile from the mysterious beauty of Point Lobos State Park, where oil painter, Francis McComas, famously proclaimed that he had discovered; “God’s greatest meeting of land and sea.”
The property is also conveniently located less than 4 miles down the road north from the popular boutique Crossroads and Barnyard shopping centers and the quaint town of Carmel-By-The-Sea and less than 15 minutes from Pebble Beach Resort and its world-famous golf courses.
This residential compound represents the consolidation of four separate prior independently owned coastal properties that were either leveled and rebuilt, or in the case of the largest living structure, thoroughly renovated and remodeled. Due to the complexity of its construction and the broad importation of the unique stone, hand hewn timbers and other materials, the project has been in the making for over 12 painstaking years.
The combined properties, reside at the gateway to Big Sur, on the granite coastal cliffs of Carmel Highlands’ famous Spindrift Road, and encompass over 4.2 acres of 180° oceanfront land. Large portions of the property are heavily forested with an ancient Cypress trees that softens the refractive light of the ocean with atmospheric mists in the mornings and a suffused golden tincture in the late afternoons. The topography also uniquely features seven separate coves that make their way inland through coastal canyon inlets, and thus the property moniker has evolved into The Seven Coves of Spindrift.
Property Layout
There are two main product lines at Seven Coves…. The Lodge at Seven Coves and the Cottages at Seven Coves. In many ways, the compound is reminiscent of the great Adirondack camps of yesteryear with the main Lodge acting as a central gathering place when all of the separate living quarters of the consolidated property are occupied.
Welcome to the Seven Coves at Spindrift
The Lodge
With over 12,000 square feet of living space, the Lodge offers many of the most exciting on-site amenities and social gathering spaces including: the main greeting point and check-in desk for the whole complex and its associated VIP concierge offices; the well-appointed Chef’s Kitchen, replete with commercial scale brand appliances and refrigeration, wine storage capabilities and adjoining formal dining room options; an exquisite two-story historic walnut and oak library and reading room which houses both famous antique book collections and board games, as well as popular reading materials; a commercial scale health and fitness facility that arguably has one of the best ocean views on the entirety of the grounds; and a very large scale social gathering room or Great Room’ with absolutely stunning views of both the North, West, and South coastlines.
The Cottages
The rustic and beautiful Cottages are thoughtfully cited throughout the forest and central and southern portions of the grounds at Seven Coves.
Kim Weston, a renowned photographer living in the Highlands, and a descendent of Edward Weston, and three generations of world-class photographers knows the Seven Coves Cottages intimately and had this to say about their features …. “The rustic elegance of the Seven Coves Cottages is in keeping with the land, the forest, the sea, and the result is absolutely arresting” …. This took an effort of gargantuan proportion!!
Ultimately, extending an invitation to out-of-town guests is the most gracious expression of care that a host can offer and designing a place with the intent of giving both hosts and guests the comfort of enjoying each other’s company while allowing space to retreat is an insightful element to well-done accommodations.
With the solitude of four separate exquisitely appointed earthy standalone stone homes scattered throughout the cliffsides and forest; the property is designed to cater not just to large groups or families who all desire to be under one roof, but also to any user who wishes to invite guest or business associates and yet allow them to have the privacy of their own separate living quarters. The “North Cottage” and “South Cottage” are fully appointed two-bedroom structures with gracious living rooms and kitchens, while the “Writer’s Cottage” and “Forest Cottage” offer a unique and cozy rustic one-bedroom experience with more subtle common areas, kitchenettes, and wet bars. The neighboring Lodge at Seven Coves further adds to guest enjoyment with its unforgettable and well curated Library and world class Health Spa and Fitness Facilities.
Infrastructure & Design
Infrastructure
Five (5) exquisitely appointed and comfortable inhabitable structures reside on the property cumulatively incorporating over 18,000 square feet of living space, with 13 en-suite bedrooms, and room to sleep up to 30 patrons. Four of the five living structures are cited very dramatically on the ocean cliffsides with anywhere from 85 to 175 feet of elevation change down to the crashing waves, while the last structure is cited quietly amidst an ancient Cypress forest.
Modern Conveniences, Privacy. Security.
While the homes are intentionally rustic aesthetically, they possess very modern appliances, infrastructure, security, and electronics.
A sophisticated IT infrastructure network that gives the user the option of controlling the houses exterior and interior lighting and entertainment centers in the many, or as one … and either remotely or locally
Multifunctional Lutron™ lighting and shade controls throughout
7x24 burglar alarms, camera systems, fire alarms, and security
Sophisticated built-in behind wall stereo and music systems
Hydronic floor heating with multiple control for targeted zones
Large capacity underground propane gas storage and distribution
Upgraded and redundant wiring throughout the property
Fresh air circulation systems for both main houses
Thorough interior and exterior lighting systems
Large capacity underground water storage
State-of-the-art water filtration systems
Design & Finish Details
The homes appropriately invite the use of carefully curated furniture pieces amongst the interiors. The beauty of the architecture and interior finishes are accentuated by combining the rustic with the refined.
Most of the walls in the North and South Cottages are composed of a three-coat lime based (Venetian style) plaster that reflects light more amply;
Plaster walls are juxtaposed to rugged hand-hewn timber beams and rough wood finishes such as barn wood and aged corral board.
Most of the wood floors are composed of unique imported antique French Oak “Ardeche” patterned squares, while other floors come from super-wide Black Walnut barn planks salvaged from a barn the owner had torn down in Ohio … after all, they were aged to perfection by centuries of farm stock and stomping barn undulate.
A variety of stone floors also reside next to the wood floors and have primarily been composed with a custom mixture of light gray, charcoal gray, and chocolate gray Idaho quartzite’s
The Structures
The Lodge
The monolithic 12,000 square foot Lodge and its extensive Seven Coves amenity package; a 1000 ft. commercial kitchen, a state-of-the-art fitness center with pool, steam room, dry sauna and spa, the extraordinary two-story walnut and oak Library and adjoining reading room.
The Cottages at Seven Coves
North & South Cottages
Two (2) primary approximately 2,800 square foot two-bedroom “Cottages” … Each of these Cottages also offers extraordinary ocean view living rooms and kitchens along with the two in-suite bedrooms. The North Cottage and the South Cottage are exquisitely appointed with rare antiques and furnishings, jaw-dropping panorama’s right at the cliffs edge, stunning high-quality kitchens, and large en-suite bedrooms … all with ocean views.
South Cottage:
North Cottage:
Writers & Forest Cottages
Writers Cottage
Two (2) cozy one-bedroom cottages are known as the ‘Writers Cottage’ and the “Forest Cottage”. The Writer’s Cottage (450 SF) also sits at the precipice of land and Sea’s edge overlooking one of Seven Coves most dramatic coastal inlets and Pinocchio Point. The Writers Cabin is at once, a rudimentary and rustic, yet contemporary structure, that would otherwise present as an old Trappers Cottage in the Alaskan wilds… if it were not for the fact that it is laden with large western Windows and a glass ceiling. The shower in the Writers Cabin ‘exposes’ one to the Full Monty of the Sea.
Forest Cottage
The Forest Cottage (800SF) is appropriately named as it sits quietly amongst the realm of ancient Cypress trees that pervade the central portions of the property. The Forest Cottage can be utilized for adults or kids, as it contains a King bedroom and adjoining sitting room with a sleeper. This Cottage also has a well-appointed kitchenette; inclusive of a small refrigerator, kitchen cabinets and sink, and microwave oven. One will enjoy stepping out on the stone laden decks that surround the Forest Cottage to take in the fresh ocean air and view corridors and enjoy the quiet beauty of the cryptically engaging Cypress forest.
The Health and Fitness Amenities
The Gym, Pool, Hot Tubs,.Sauna, Steam and Spa
The Lodge at Seven Coves, has recently completed a thorough upgrade of its exercise (gym) and health facilities. This is not a typical in-home gym, this is a commercial grade effort to produce a very inviting workout area thoroughly equipped with light weights, yoga mats and stretching equipment, and commercial grade workout equipment including; Pre-Core™ (brand) ellipticals machines, recumbent bikes, treadmills, Stairmaster’s, and rowing machines. The gym also has high resolution TVs and video facilities for those that like to watch TV or a movie when they are working out, however, we highly recommend that you put the remote controls away because the Gym is strategically located in a quadrant of the Lodge which has 180° views of Point Lobos to the south and Fossett Point to the north.
But the highlight of these commercial scale exercise facilities is that they are set up in front of a large window that has jaw-dropping 180° ocean views.
In this gym, the minutes tend to melt away as one’s attention is fully detained by the mind is mesmerizing motion of the ocean and the crashing waves and white billows upon the shores of Point Lobos State Park. To complement the exercise room, there is also a contiguous private masseurs’ room which has an extremely efficient aromatic steam room and a separate room with a full sauna.
Upon booking your stay, please inquire into our concierge services or VIP services for us to arrange Pilates instructors, in-home yoga instructors and a slate of highly acclaimed massage therapist.
The Lodge health facilities are open from 7 AM in the morning until 8 PM in the evening seven days a week and are made available not only to those that are staying at the Lodge but also to our patrons next door in the Cottages at Seven Coves.
The Garages
In all there are three (3) separate detached parking garages on the property which accommodate six cars including one electric car battery port. Importantly, the overall complex also has room to park in excess of 40 automobiles off of Spindrift Road so as not to overburden local infrastructure or bother the neighbors when parties or functions are held at Seven Coves.
The Landscape and Serenity Benches
An already awe-inspiring natural landscape was enhanced with over 150,000 pounds of mossy boulders and large floating flagstone steps, gracious footpaths and lighting, and a variety of garden plants, ferns, succulents, grasses, and groundcovers. Strategically placed viewing benches have been placed throughout the properties garden paths and coastal trails to remind the observer, to live in the moment and a take it in, for it surely will not get any better than where he or she is standing.
The properties plant life varies and thrives in essentially five distinct micro climates; heavy use of succulents and salt resistant groundcovers are utilized throughout the shade of the Cypress forest, tall unique variety long bladed fescue meadow grasses are used in the middle of the property with its dappled sunlight, Bougainvillea, flowering plants, and a variety of Junipers and more delicate sun-thriving groundcovers are used in the courtyards and protected eastern-lawn sun exposures, large stands of rare native white succulents (Dudleya farinosa) and native (Limonium) Sea lavender and various sedums are allowed to run wild and soak up the Sea mist in and along Fossett Point to the north, and finally, a more manicured garden with waterscape’s and a Koi pond, and a mix of ferns, native salt tolerant flowering species such as Hebe’s and Ceanothus, survive and thrive and are combined with orchids grown in our greenhouse to highlight the protected northeastern sun exposed areas in the front quarters of the Lodge. Please enjoy the extensive Landscaping and Garden Gallery.
Collective Property Highlights
Throughout the property and within the six structures there are:
Thirteen (13) in-suite bedrooms and room to sleep as many as 30 patrons throughout … as well as … Fourteen (14) full bathrooms and two half baths
Three large living rooms with jaw-dropping ocean views … perhaps the epitome of the property
Five full kitchens, inclusive of the well-appointed, commercial scale Chef’s Kitchen and Wine Cellar in the Lodge, and one smaller but efficient kitchenette, (+ three wet bars)
Two formal dining rooms, with three more casual off kitchen breakfast or dining nooks
One exterior and five interior stone fireplaces at the Cottages and too many others to count at the Lodge
A commercial scale Fitness Facility, replete with Steam Shower, Dry Sauna, Pool and Falls
One exterior fire place, four conversive exterior fire pits one eponymously christened by Sharon Stone
Three (3) commercial scale Backup Generator’s to keep things running smooth through any storms
Three separate Parking Garages with six spaces and an electric car outlet
A sophisticated Irrigation and Water Capture System to ease the water bill
A dry stacked stone privacy and security wall running over 300 yards at Spindrift
Free land based Wifi and redundant backup satellite Wifi
24 by 7 fire, smoke, gas and intruder alarm System
Daytime and nocturnal Camera Monitoring System
Two coastal stairwells and access points
A Large pool and Waterfalls
Two Exterior Hot Tubs
A Pilates Studio and Yoga room
A Coffee and Espresso Bar
A public business center
And a partridge in a pear tree…



